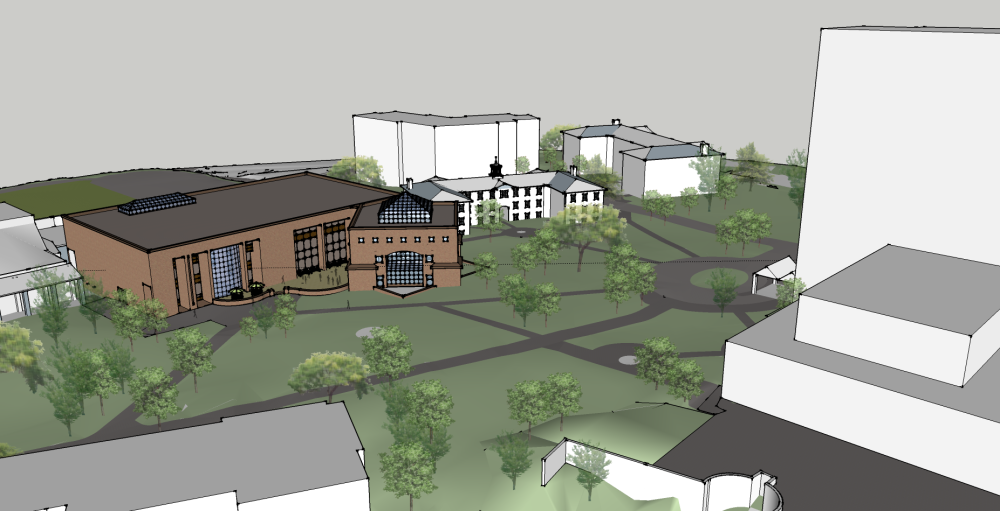Dennis Kowal Architects expands “The Innovation University”

The proposed new Stevens Institute of Technology Library overlooking the Hudson at Castle Point.
New Jersey’s Stevens Institute of Technology, ranked as one of the top 75 schools in the United States, asked DENNIS KOWAL ARCHITECTS to plan renovations and expansion of their existing 70,000 square foot Samuel C. Williams Library and Computer Center. The 1960’s building which sits at the heart of the Castle Point campus has not kept up with the technology and innovation for which the school is known.
Kowal says “after extensive interviews with the students, faculty, and new Stevens President, Nariman Farvardin, a plan to transform and expand the four level library was presented and embraced by the planning committee and administration. The concept provides team study and research environments that facilitates student and faculty interaction and problem solving; a hallmark of the Stevens successful teaching style.
In addition to the traditional library functions, key design features of the new Library include a concert pavilion, new graduate lounge, more seating and computer work areas, quiet study rooms, projection-equipped rooms to practice and record team presentations, lab-style student “collaboration” spaces to facilitate student interaction, digitized reference materials, archives, and a small student commons.

The new Library is part of an expansion plan that will double the undergraduate population. The Library design by DENNIS KOWAL ARCHITECTS is a part of an overall master plan study. Funding and approval of the project are currently underway. A large part of the new master plan is dedicated to focusing on technology in sectors such as health care, defense and finance.
 |
. . |
 |
| Students in the existing library often work at tables without power connections in rooms without adequate seating. |
|
The existing building will be renovated and expanded to become a center of for study and community. |
|
|
|
|
|
|
|
|
|

The DKA planning with faculty and staff was broadcast throughout the University to obtain the maximum input from the students and users. Above, Kelly Smozanek of Dennis Kowal Architects leads a workshop with faculty. This consensus approach to design resulted in wide acceptance and a strong solution.
DENNIS KOWAL ARCHITECTS is currently planning facilities at Rutgers University and the Stevens Institute of Technology.
Unrelated advertisement below; Please leave a comment about this blog in the comment box below the advertisement or click on more stories from the category list at the upper left top of this blog.





