Archive for January 2013
Does lightning strike twice!

More than ornament, lightning rods played an important role in building safety for over a century and long before the invention of electricity. DKA is restoring such a structure. American lightning rods in the 18th century were pointed like this one while the British counterparts thought a metal ball at the tip was more likely to attract the lightning charge.
Apparently, lightning strikes twice often, because it was common in the late 18th and early 19th Century to add 4 1/2” decorative glass balls to the top of lightning rods to inform the owners if their barn had been struck by lightning. The lightning strike would break the glass and the owner would know to check the conductor cable and ground connection, as well the structure, for damage. Restoration is underway on four lightning rod terminals that adorn the historic Hendrickson-Atchly Farmstead (shown above) as one small part of the 18th Century Farmhouse historic restoration. Two lightning rod terminals were somewhat intact and two terminals were badly damaged and missing components.
Dennis Kowal Architects did not want to lose this piece of history and determined to restore the lightning rod terminals. After showing the existing broken rods to a blacksmith, the firm was told that they couldn’t be re-tapered. It was suggested that tapered rods could be duplicated by working from new material. Dennis Kowal, preferring restoration over duplication, said “If specialized blacksmith skills are needed to restore the lightning rods, I will learn those skills and restore the rods myself. This piece of history should be saved and not lost or replaced with a modern look-alike if at all possible.”
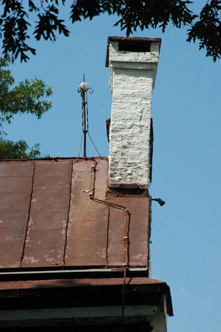 |
. . |
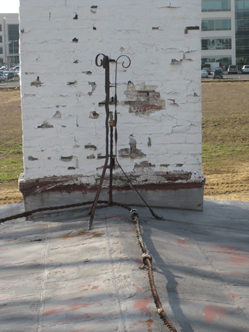 |
| First invented by Benjamin Franklin in 1749, the lightning rod works by allowing the lightning charge to reach the ground through an external cable that is isolated from the structure. (Note how the cable is held off the metal roof by ceramic stand-offs.) Without this diversion, the lightning would pass through the less conductive elements of a building like the timber. Lightning that uses the wood superstructure for grounding super heats the wood moisture as it attempts to pass through and causes destruction and fire. |
|
This Kretzer Brand lightning rod is missing some isolators, the glass ball, and the vertical tip also known as the Franklin rod or air terminal. It was hoped that two badly degraded lighting rod terminals could be restored. After no success in finding someone able to repair the existing lightning rods, DKA decided to restore them with their own hands. |
| . |
|
. |
|
|
|
|
|
. |
| . |
|
. |
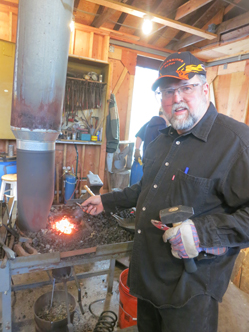 |
|
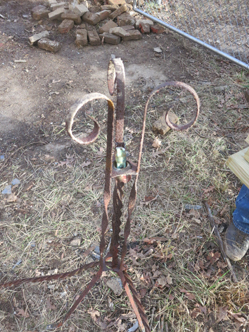 |
| Dennis J. Kowal AIA, apprenticed as a blacksmith in Guillford Connecticut to master the art of re-making the missing iron components. |
|
The lightning rod is inspected for missing components and damaged welds. Work begins by re-forging the missing pointed air terminal. |
| . |
|
|
| . |
|
|
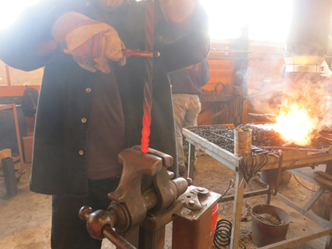 |
|
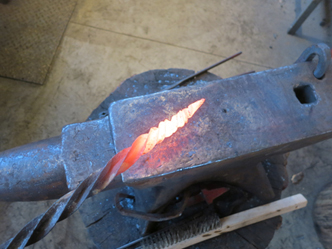 |
| Pieces of 100 year iron from abandoned cabling in the original lightning grounding were reclaimed for reworking into the air terminals. The iron was heated in a coal forge to 2500 degrees which allowed it to be drawn and re-shaped. |
|
Dennis drew the ends to a taper and then forged a point. The metal can only be worked a few seconds at a time before it must be reheated; otherwise the metal fractures instead of yields. |
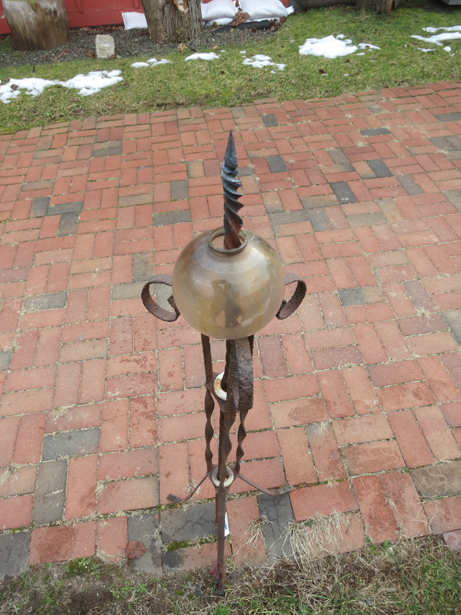
Kretzer Brand lightning rods were manufactured in St. Louis Missouri. The glass balls came in dozens of colors and finishes to personalize the lightning rods and were often sold by salesmen traveling from farm to farm by horse and carriage. The glass globes in this project were actually clear when originally installed and are a bit rare. Today, collectors value and collect these glass globes. The lightning rods on this house were probably installed in the early 1900’s because they match the patent drawing from the Kretzer company from about this time period. Nearly finished, the lightning rod now has ceramic isolators, a glass ball, and a restored air terminal.
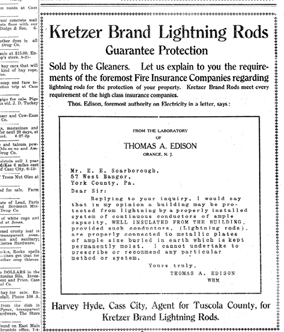 |
. . |
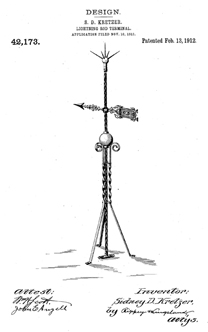 |
| Thomas Edison endorses the concept of a lightning rod in this letter used in a 1919 Michigan Cass City Chronicle newspaper ad stating “…I would say that in my opinion a building may be protected from lightning by a properly installed system of continuous conductors of ample capacity, WELL INSULATED FROM THE BUILDING.” |
|
Sidney D. Kretzer received patent number 42173 in 1912 for this lightning rod which matches the design of the rod on the Atchely Farmstead. Sometimes weather vanes and attractor balls were added to the top. There have been over 329 patents for lightning rods since the 1850’s. |
Contrary to popular belief, lighting rods do not “attract” lightning any more than the plumbing vents, old TV antennas, or any other roof structure. Instead, lightning rods re-direct the energy (when lightning does strike) keeping it outside of the structure and running it safely to ground. Church steeples, often the highest point in town, do have a deserved reputation for being struck by lightning. Early Americans knew to stay away from them during storms.
DENNIS KOWAL ARCHITECTS are preservation architects that are serious about preserving the great and small buildings of our history.
Unrelated advertisement below; Please leave a comment about this blog in the comment box below the advertisement or click on more stories from the category list at the upper left top of this blog.
DKA to design a safer Daycare in Connecticut
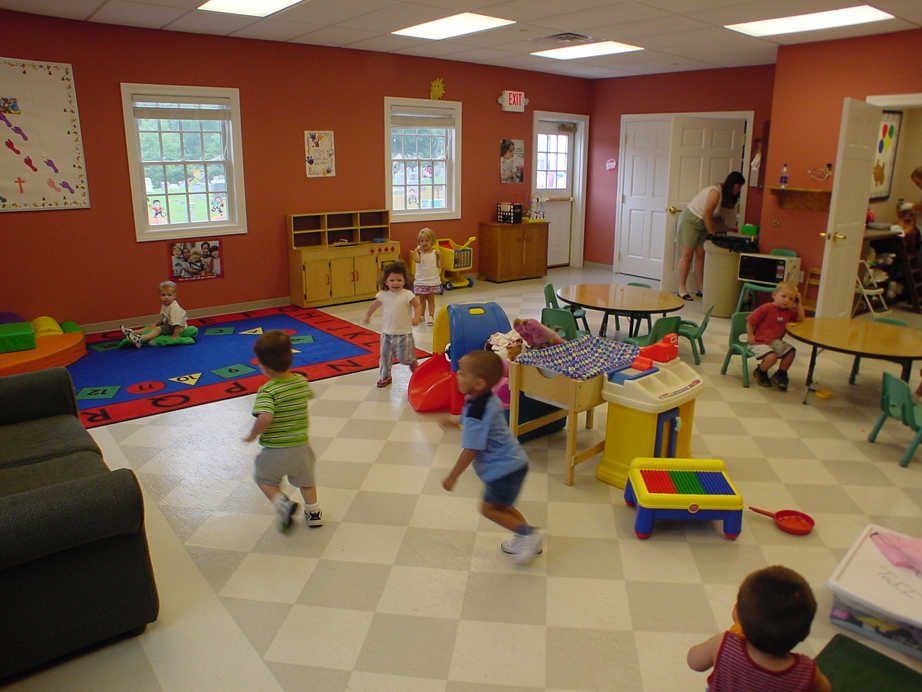
Discussion about school safety used to center around round edges and the ability to wash and clean surfaces such as this previous DKA design for a nursery school. After the string of school tragedies that recently culminated in the shootings at the Sandy Hook Elementary School in Newtown Connecticut, schools now have emergency crisis plans including lockdown drills.
As life would have it, Dennis Kowal Architects is designing a Day Care and Nursery School in Connecticut just blocks from the St. John’s Cemetery where one of the Sandy Hook students is now interred. Safety was already a priority for this project, but the madness that occurred at the nearby Sandy Hook Elementary School has naturally prompted more discussion and design. Some of the design features being incorporated into the plan include moving the parked cars away from the building and locating the playgrounds directly outside the school doors as much as possible creating a land buffer. Also, fire walls are being used inside to compartmentalize the facility and unrelated uses are being moved out of the classroom zones to reduce the amount of casual intrusions.
Disasters don’t always strike the same way twice, so an effective design approach considers natural disasters, a variety of attacks, and various vulnerabilities. Since the 1999 Columbine massacre, many agencies such as FEMA and the Department of Education have provided schools with design guidelines; such as not selecting sites in a depressed land area which would tend to collect and hold toxic gases in the event of a spill. Common sense has resulted in limited entry points with controlled access and administration or other supervision close to the entry. Some schools mark the exterior windows with the interior room numbers for quick navigation by first responders.
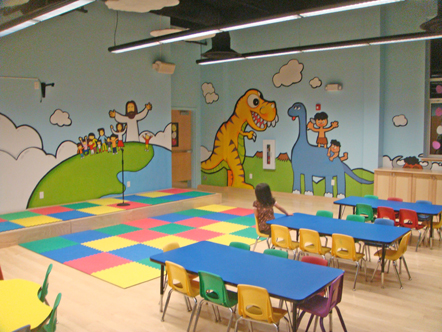 |
. . |
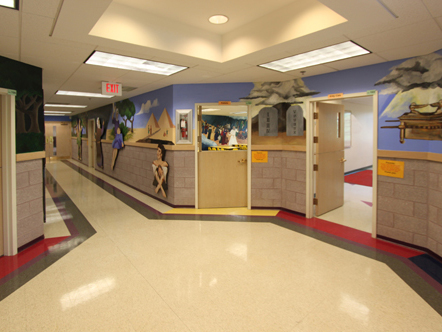 |
| DKA designed this classroom with two interior exit doors and one door that opens directly to the playground for ease of supervision and safe movement. |
|
Safety provisions in this religious education wing, such as the DKA Dutch door solution prevent parents from entering classrooms when they sign out for their children. Color coding from floor tiles to the matching color chairs and carpets help small children navigate; whether an emergency or normal day. |
| . |
|
. |
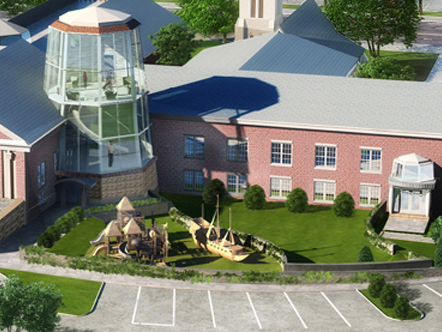 |
|
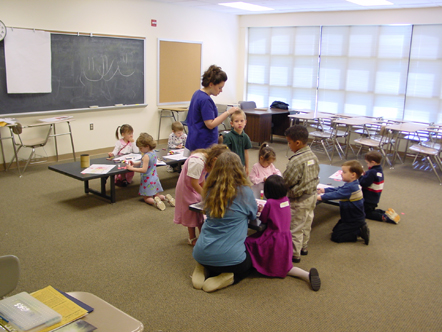 |
| Earlier designs for the Noroton Presbyterian Church classrooms included two level playgrounds attached to the building and a glass stair tower that provided instant views around the entire five acre site as well as over the playground areas. |
|
Translucent window shades were used in this Maryland classroom by DKA to allow natural light while eliminating direct views in from outside. Emergency crisis plans typically involve covering classroom windows, locking the doors and having students pause in silence under their desks. |
| . |
|
. |
|
|
|
| . |
|
. |
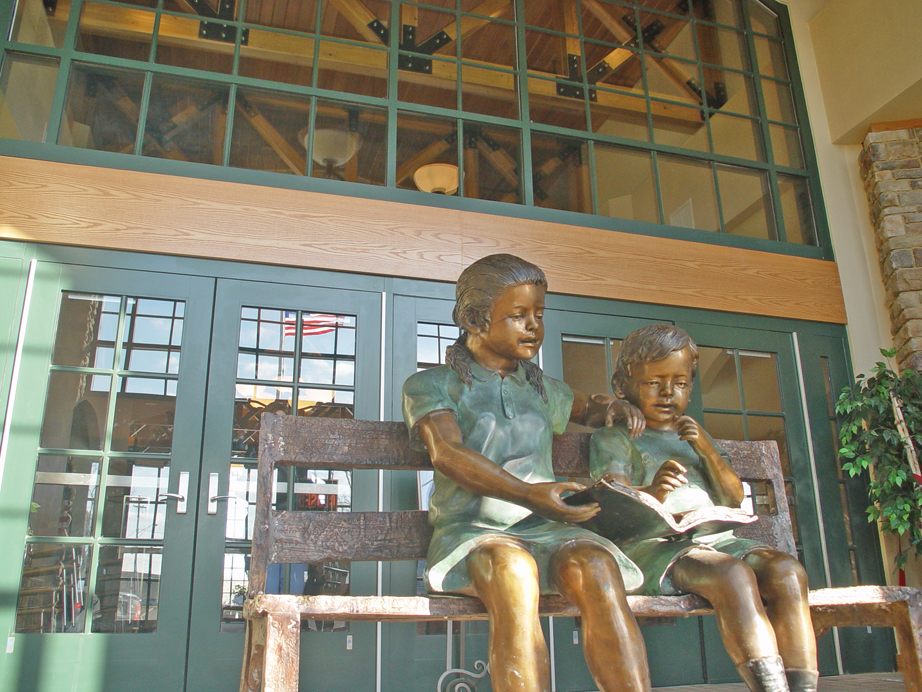
DENNIS KOWAL ARCHITECTS designs safe environments for learning!
Unrelated advertisement below; Please leave a comment about this blog in the comment box below the advertisement or click on more stories from the category list at the upper left top of this blog.
















