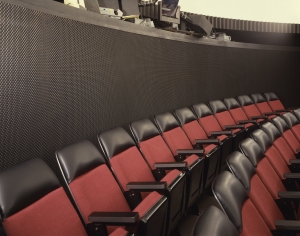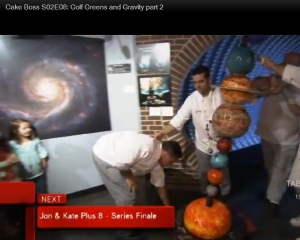Archive for the ‘Museum’ Category
Ben Franklin bares all!
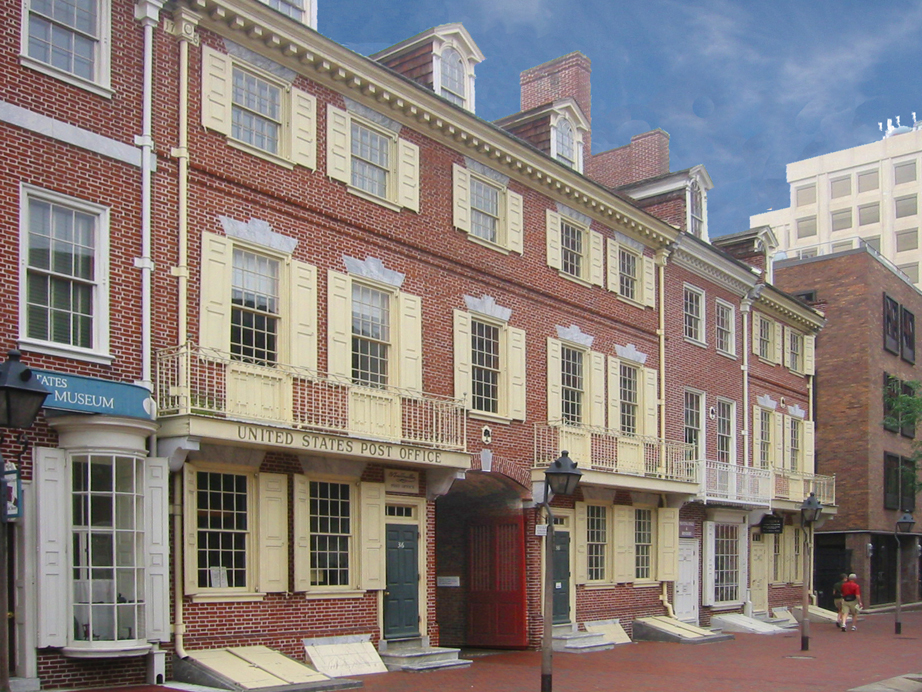
The houses and print shop owned by Ben Franklin still exist on Market Street in Philadelphia.
Originally owned by Benjamin Franklin, the former tenant house at 318 Market Street is a unique museum that reveals more than Benjamin Franklin’s history. Unlike most house museums, 318 Market does not represent a specific moment in history or one family’s experience within the house and the City. Walls of the Franklin house have been “stripped bare” to reveal the changes made from the time it was built in 1787 to the present. The history of the house is documented by scars on the walls that show where the partitions once stood and where architectural elements, like fireplaces, were once located. Physical details that are still visible represent the entire history of the house and all of its owners from the eighteenth through the twentieth centuries. Dennis Kowal AIA worked with the National Park Service to explain this history and develop a Museum about Ben Franklin’s involvement in the construction of the his houses.
Franklin loved to watch construction and called it “an old man’s amusement” (the name of the Museum as well).
The tools used to build houses like these and the methods employed are the features of the museum. This original display window still contains the “bulls eye” glass that was hand blown for this purpose. A “bulls eye” is a round thickened bulge in the glass where the glass blower removed his pontil (blow pipe). During the 18th and early 19th century, molten glass was blown into a “crown” (globe shape) and then spun and flattened into a large glass disk using centrifugal force. The best window glass was the thin and clear glass away from the center, while the thicker inner circle glass was cut for less important windows. Machine rolled glass wasn’t developed in America until 1888 and “wire glass” (security glazing) came along in 1898.
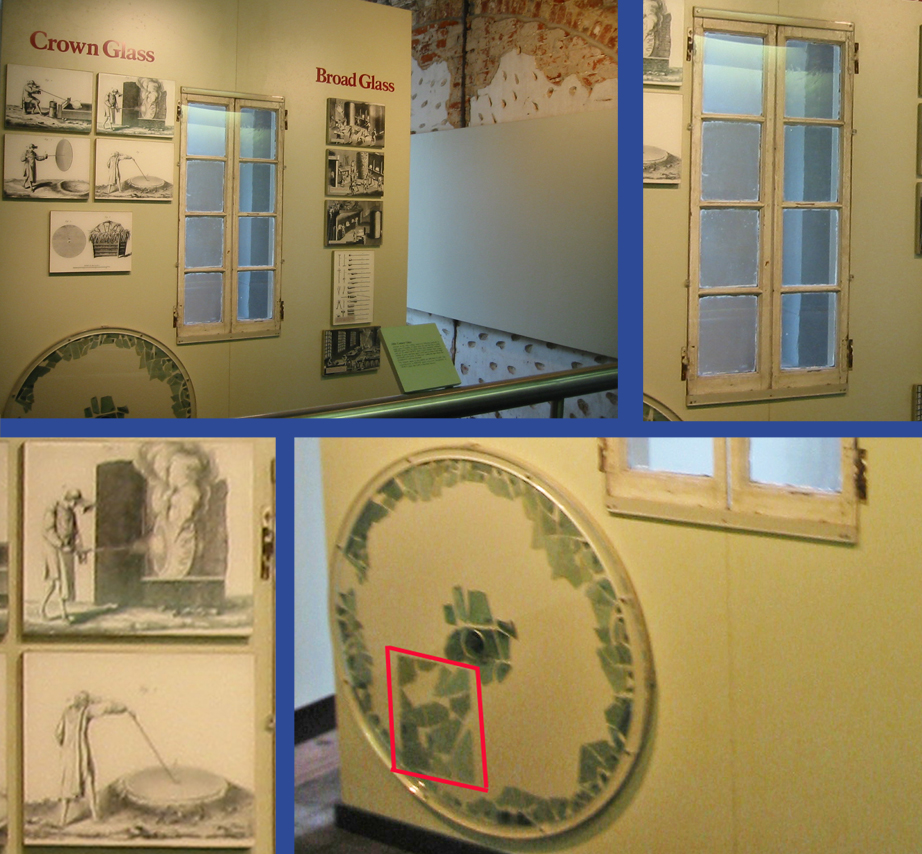
Dennis Kowal originally designed and field tested a projection system of how the interiors could be recreated from the wall fragments. The photos below show how the black soot reveals where the chimney flue rose against the wall (red line) and locates the fireplace between two built-in china closets with small shelves and a central cupboard (beige line). All that remains of the closets are plaster backs which denote where the wood shelves and construction once stood.
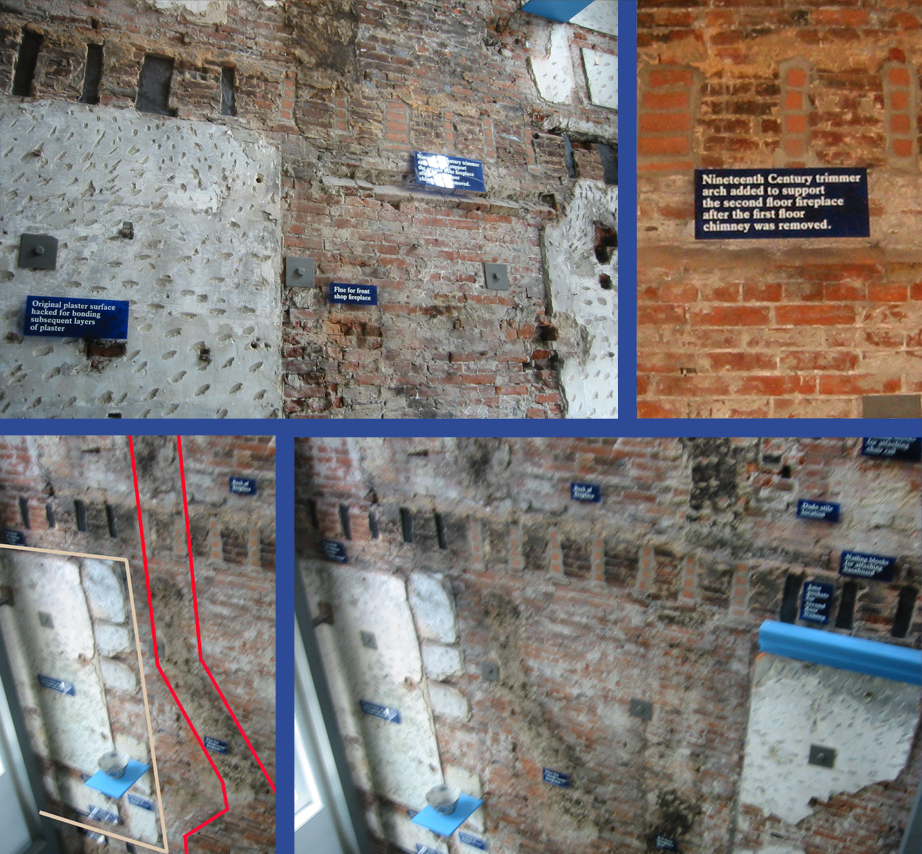
Ben Franklin’s wall have been “stripped bare” of furring and layers of finishes to reveal the original bearing wall which provides a fascinating look into the original finishes, millwork and structural modifications. From these fragments and knowledge about the period, the entire interior can be mentally recreated as it once was.
DENNIS KOWAL ARCHITECTS designs historic Museum in Independence Park
Unrelated advertisement below; Please leave a comment about this blog in the comment box below the advertisement or click on more stories from the category list at the upper left top of this blog.
University Students bring teacher an Apple!
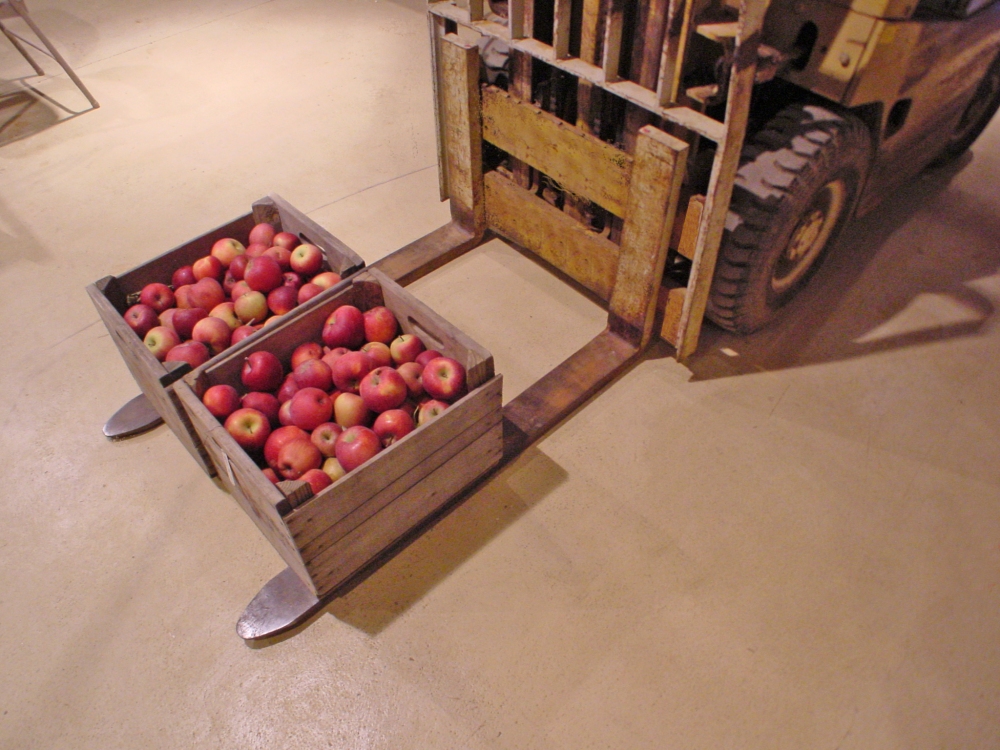
How do you design a University Conference Center that also accepts fork lifts! This was the unique challenge solved by Dennis Kowal Architects at Rutgers Fruit Research and Extension Center. The Cream Ridge Agricultural Center is composed of labs, barns, fruit orchards, cold storage and teachers and students who basically study apples for shelf life, taste, insect resistance and productivity.
Dennis Kowal Architects converted a leaky equipment storage barn into a state-of-the-art conference center but the same facility had a few more requirements. For example, a couple times a year, the Agricultural conference center hosts a farming event where farm equipment and some of the orchard harvests are on display and Rutgers wanted the Conference Room walls to open to the out of doors for a “flow through” experience. Also, the Conference Center contained labs and cold storage for the fruit specimens picked from the orchards by the crate-load and the floors needed to handle fork lift traffic while still meeting the sophisticated sound requirements for lectures and meetings.
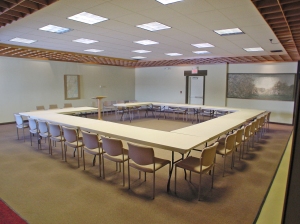 |
. . |
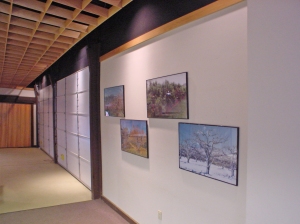 |
| A symposium room for up to fifty people exists in the same space as the labs and cold storage. The flexible space must serve as Lecture Hall, Exhibit Space, and Museum. |
|
The Conference Center also is an Agricultural Museum, often displaying farm equipment which is brought in through the overhead doors. Dennis Kowal Architects used a floating wood grid ceiling to allow the overhead doors to disappear above the grid, creating the open-air feeling on fair days while maintaining the decorum of a museum on other days. |
 |
|
 |
|
The same area before the major renovations consisted of exposed, un- insulated construction, farming supplies and otherwise wasted space.
|
|
The Research Center studies small fruits, including apples, peaches, apricots, nectarines, brambles, strawberries, and ornamental nursery crops. The center increases production efficiency and protects fruit crops against environmental and biological hazards, while decreasing production costs and pesticide use. As a result of their research and development, some fruit storage can last all winter. |
|
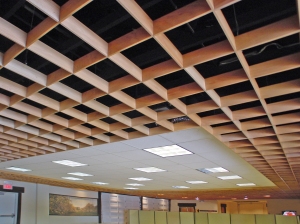
The amount of lay-in ceiling was minimized to reduce exposure to humidity when the barn doors are opened and the conference center becomes a fairgrounds!
|
|
 Reclaimed barn beams and wood were used for the door lintels and door frames to link the new facility to its heritage. Reclaimed barn beams and wood were used for the door lintels and door frames to link the new facility to its heritage.
|
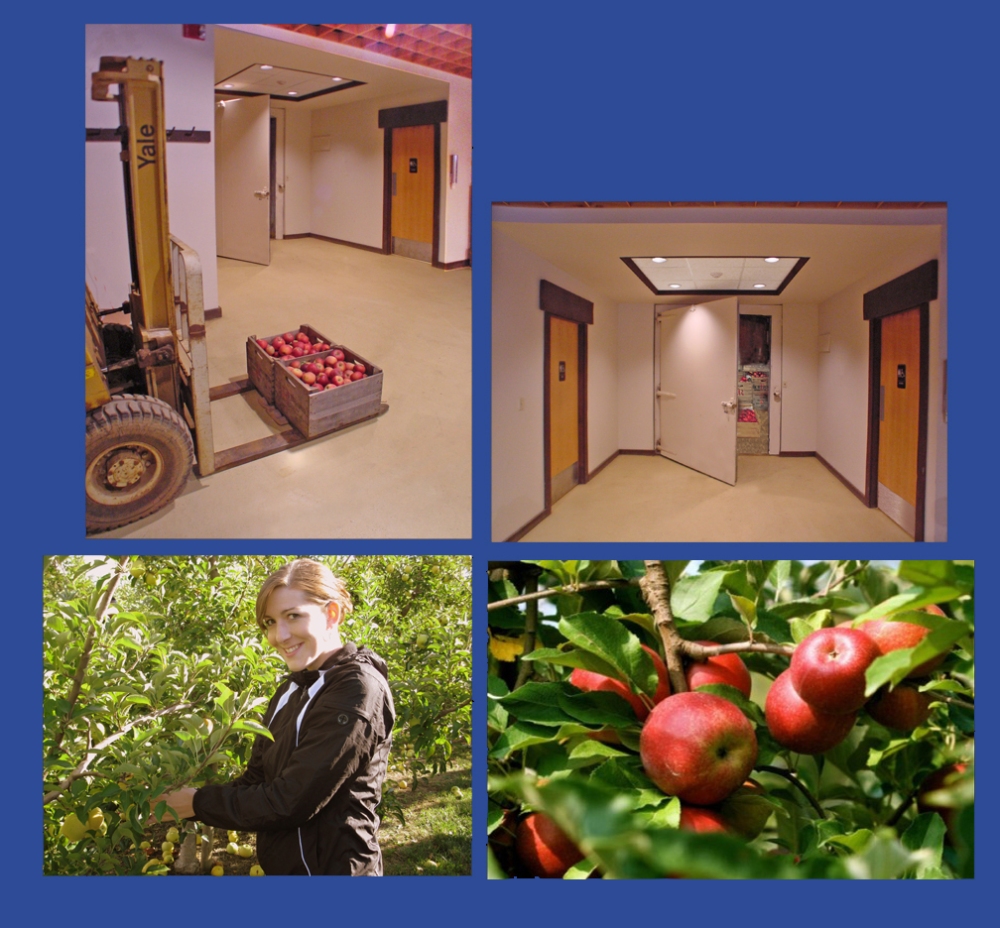
Dennis Kowal Architects designs for higher education and supports students through internships.
Unrelated advertisement below; Please leave a comment about this blog in the comment box below the advertisement or click on more stories from the category list at the upper left top of this blog.
DKA Planetarium “stars” in TV show

The dramatic entry to the Space Museum was conceived by DKA to transition visitors from daylight and earth to the outer space and the nighttime sky.
DKA designed the Planetarium and Space Museum at Raritan Valley Community College to evoke space travel. When it was time to celebrate the 400th year anniversary of Galileo looking into space with a telescope, the TV show the “Cake Boss” brought a solar system cake through the dramatic space tunnel entrance to the Planetarium. Cake Boss, Buddy Valastro said “when I brought the cake to the planetarium, going down that hallway, it felt like I was bringing the cake into outer space, it was so cool!”.
The design elicits reactions from almost everyone who enters the lobby doors and the space travel “experience” begins long before showtime through the use of lighting, materials and creative design. It is not unusual for children to drop the hand of their parents and head straight for the tunnel entrance before buying a ticket! “In fact”, says principal architect, Dennis Kowal, “I’ve seen a few adults do this as well!” Architecture that conjures emotional response is a real treat.

The floor plan is designed in a series of orbits circulating visitors through the lobby, tunnel, museum, and planetarium.
DKA is known for integrating architecture and technology.
Unrelated advertisement below; Please leave a comment about this blog in the comment box below the advertisement or click on more stories from the category list at the upper left top of this blog.










 Reclaimed barn beams and wood were used for the door lintels and door frames to link the new facility to its heritage.
Reclaimed barn beams and wood were used for the door lintels and door frames to link the new facility to its heritage.


