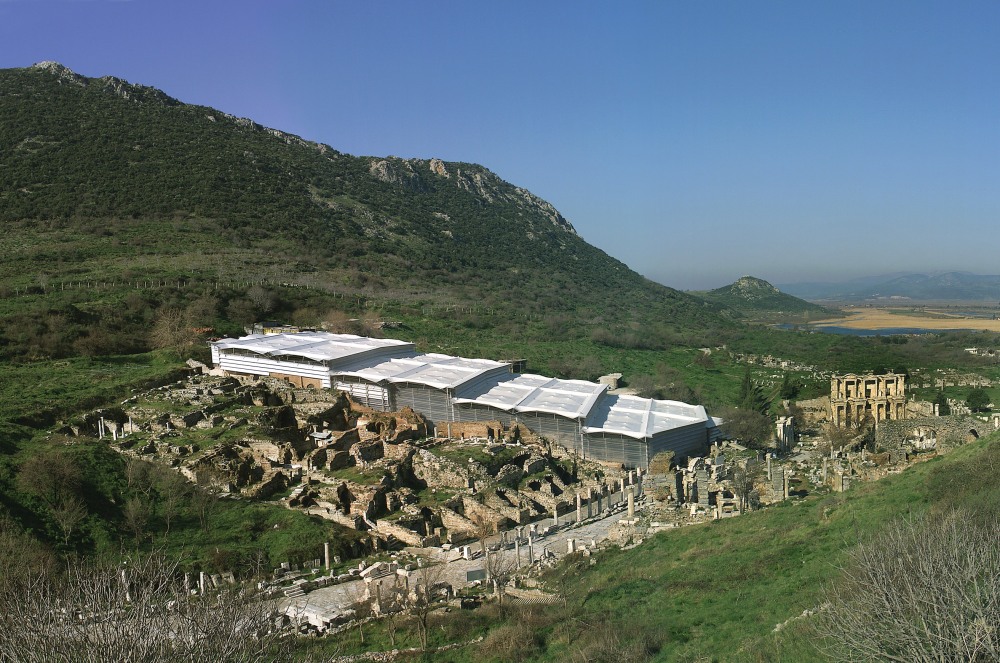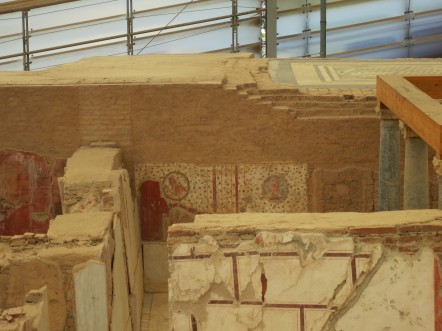Restoring the Homes of the ”One-percenters”…in Turkey 1AD!

The Terrace houses (on-going excavation and restoration under the protective cover) can be seen just opposite The Hadrian Temple in the ancient city of Ephesus. The arches in the distance are the façade of the Celsus Library which contained 12,000 scrolls.
One of the most remarkable finds since Pompeii is under restoration in Ephesus. Once a major Roman port city in Western Asia, the city ruins are a wonderful map of life from 1 c. BC to 4 c. AD when this bustling port city enjoyed financial success and virtually invented the concept of banking, coins and credit cards.
Of particular note are the Terrace Houses which have recently been uncovered. They were private homes of the wealthy (1 percenters) which were tiered as three levels of attached homes buried into the side of Bulbul Mountain. The homes have no windows but instead are built around a center, open, courtyard (called a peristyle). While the average home in the United States is around 2,500 sf, the largest of these private dwellings is 10,000 square feet.
The walls contain frescos decorated in subject matter selected by the head of the household (as opposed to the choice of the artist) which reveals the values and aesthetics of these families. Some of the walls contain seven layers of frescos since a new “style” would evolve every couple of generations and the house would be redecorated.
Restoration involves stabilizing the frescos so they don’t fall from the walls, matching in mortar where pieces are missing, cleaning the paint that is exposed and in some cases recreating the missing painting. In addition, thousands of broken pieces of wall marble and hundreds of thousands small floor mosaic tiles are being sorted and reassembled.
 Dennis Kowal observing the restoration techniques used to preserve this spectacular find during a private visit. More damage was done by the elements after the houses were uncovered than by being buried for a dozen centuries under the earth. Therefore, a 4000 s.m. weather-protective enclosure has been installed over the entire site and glass floored catwalks navigate around the six homes.
Dennis Kowal observing the restoration techniques used to preserve this spectacular find during a private visit. More damage was done by the elements after the houses were uncovered than by being buried for a dozen centuries under the earth. Therefore, a 4000 s.m. weather-protective enclosure has been installed over the entire site and glass floored catwalks navigate around the six homes.
|
. . |
 A great view of the peristyle and the vaulted “Reception Room” that the family would use to greet their guests. The floors were covered in mosaics and marble and the task of matching the broken fragments is underway.
A great view of the peristyle and the vaulted “Reception Room” that the family would use to greet their guests. The floors were covered in mosaics and marble and the task of matching the broken fragments is underway.
|
 The multiple layers of painted frecos can be observed in the lower
right corner of this photo. The restoration approach is to leave this legacy of ownership and decoration. The Romans were no different from today’s homeowners who redecorated by covering the former occupants tastes. At the back wall are the heads of two philosophers with many holes in the surface.
The multiple layers of painted frecos can be observed in the lower
right corner of this photo. The restoration approach is to leave this legacy of ownership and decoration. The Romans were no different from today’s homeowners who redecorated by covering the former occupants tastes. At the back wall are the heads of two philosophers with many holes in the surface.
|
. . |
 Detail of the philosopher fresco with his name still written above. The fact that philosophers and gods adorned the homes reveals what was important to the family just as a poster of a famous rock star in a bedroom or a wall of family photos would today. Detail of the philosopher fresco with his name still written above. The fact that philosophers and gods adorned the homes reveals what was important to the family just as a poster of a famous rock star in a bedroom or a wall of family photos would today.
|
 The first floor contained the family rooms for relaxing, eating and entertaining. None of the rooms had windows except for the borrowed light coming in from the courtyard. Entry was from a wide staircase that climbed the mountain alongside the attached homes.
The first floor contained the family rooms for relaxing, eating and entertaining. None of the rooms had windows except for the borrowed light coming in from the courtyard. Entry was from a wide staircase that climbed the mountain alongside the attached homes.
|
. . |
 Mosaics of Dionysius and Ariadne show the incredible skill of the artists and wealth of the owners. Money flowed to Ephesus because it acted as a central banking system for the greater Mediterranean region.
Mosaics of Dionysius and Ariadne show the incredible skill of the artists and wealth of the owners. Money flowed to Ephesus because it acted as a central banking system for the greater Mediterranean region.
|
|
. . |
|

Family rooms surround the peristyle of this home with bedrooms located on the second level. Clay pipes carried heat under the floors and to the bathrooms just like the Roman baths. While we are used to seeing the palaces of the ruling class, this is a rare glimpse into the lifestyle of wealthy citizens in early times.
Unrelated advertisement below; Please leave a comment about this blog in the comment box below the advertisement or click on more stories from the category list at the upper left top of this blog.

 Dennis Kowal observing the restoration techniques used to preserve this spectacular find during a private visit. More damage was done by the elements after the houses were uncovered than by being buried for a dozen centuries under the earth. Therefore, a 4000 s.m. weather-protective enclosure has been installed over the entire site and glass floored catwalks navigate around the six homes.
Dennis Kowal observing the restoration techniques used to preserve this spectacular find during a private visit. More damage was done by the elements after the houses were uncovered than by being buried for a dozen centuries under the earth. Therefore, a 4000 s.m. weather-protective enclosure has been installed over the entire site and glass floored catwalks navigate around the six homes.
 A great view of the peristyle and the vaulted “Reception Room” that the family would use to greet their guests. The floors were covered in mosaics and marble and the task of matching the broken fragments is underway.
A great view of the peristyle and the vaulted “Reception Room” that the family would use to greet their guests. The floors were covered in mosaics and marble and the task of matching the broken fragments is underway.
 The multiple layers of painted frecos can be observed in the lower
right corner of this photo. The restoration approach is to leave this legacy of ownership and decoration. The Romans were no different from today’s homeowners who redecorated by covering the former occupants tastes. At the back wall are the heads of two philosophers with many holes in the surface.
The multiple layers of painted frecos can be observed in the lower
right corner of this photo. The restoration approach is to leave this legacy of ownership and decoration. The Romans were no different from today’s homeowners who redecorated by covering the former occupants tastes. At the back wall are the heads of two philosophers with many holes in the surface.
 Detail of the philosopher fresco with his name still written above. The fact that philosophers and gods adorned the homes reveals what was important to the family just as a poster of a famous rock star in a bedroom or a wall of family photos would today.
Detail of the philosopher fresco with his name still written above. The fact that philosophers and gods adorned the homes reveals what was important to the family just as a poster of a famous rock star in a bedroom or a wall of family photos would today.
 The first floor contained the family rooms for relaxing, eating and entertaining. None of the rooms had windows except for the borrowed light coming in from the courtyard. Entry was from a wide staircase that climbed the mountain alongside the attached homes.
The first floor contained the family rooms for relaxing, eating and entertaining. None of the rooms had windows except for the borrowed light coming in from the courtyard. Entry was from a wide staircase that climbed the mountain alongside the attached homes.
 Mosaics of Dionysius and Ariadne show the incredible skill of the artists and wealth of the owners. Money flowed to Ephesus because it acted as a central banking system for the greater Mediterranean region.
Mosaics of Dionysius and Ariadne show the incredible skill of the artists and wealth of the owners. Money flowed to Ephesus because it acted as a central banking system for the greater Mediterranean region.

