Archive for the ‘blind’ Tag
Design wins 2013 Green Building Award
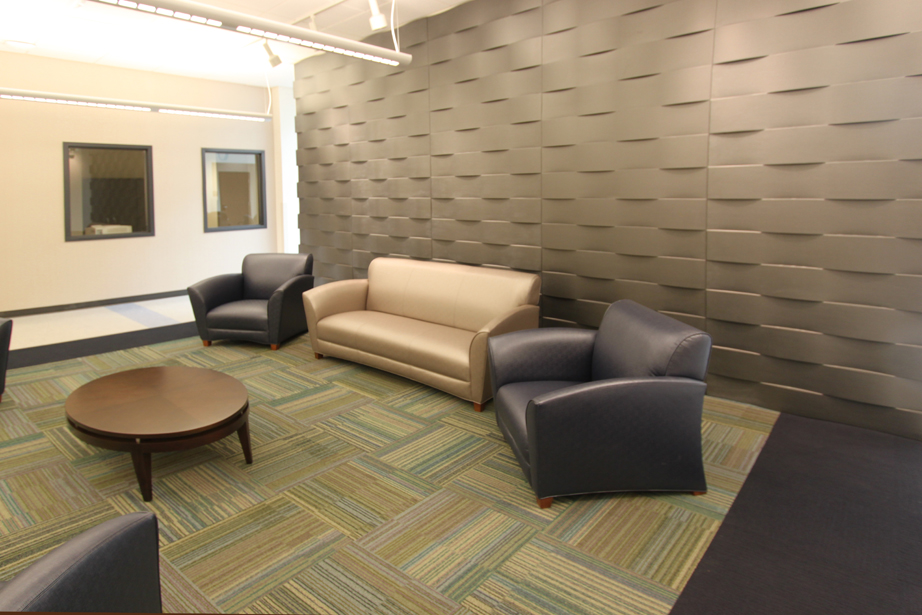
The Virginia US Green Building Council (JRGBC) honored these offices with the 2013 Green Building Leadership Award. Last year, the United States Green Building Council certified the project LEED Gold.
Taking a 1960’s, 25,000 square foot building in Richmond, Virginia, Dennis Kowal Architects transformed the existing building into a modern office environment and training center. With only small additions at both ends and an imaginative infilling of an underutilized open courtyard, the total gut-renovation put back an energy efficient and low VOC office environment.
Even interior offices have views and daylight thanks to the new plan layout (see below) and use of “borrowed lights”, windows that open to adjacent rooms with natural light. Outside offices have operable shades to control the light and glare-free indirect lighting fixtures are used in the major spaces. The changes in lighting and equipment reduced the energy use by 15% and occupant satisfaction and comfort has risen dramatically from the pre-renovation building.
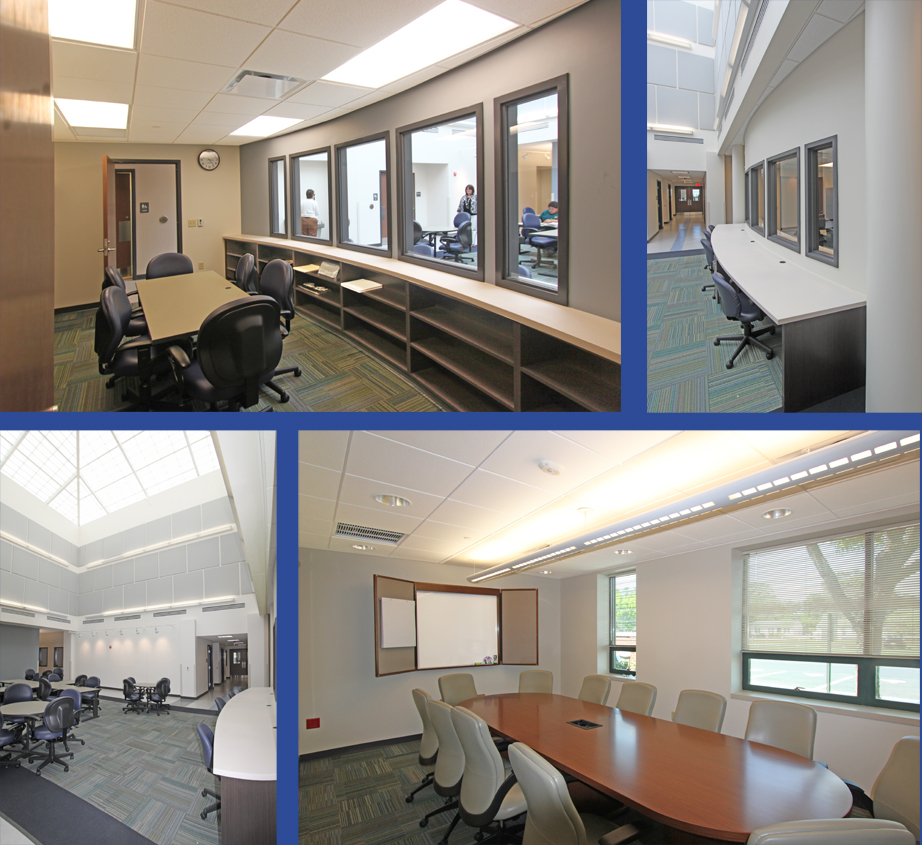
Low-flow plumbing fixtures reduced water usage by 30% and save 34,000 gallons of water per year. All heating, ventilation, and air-conditioning equipment and controls were removed and replaced with a new variable system with energy recovery technology. The deteriorated single-pane window units were replaced with double-pane, thermally insulated units with low-emissivity coating to reduce solar heat gain and the skylight is made of a highly insulated translucent sandwich panel. The existing metal halide site lights were upgraded to new light-emitting diode (LED) fixtures and new vehicle recharging stations were added to the parking lot.
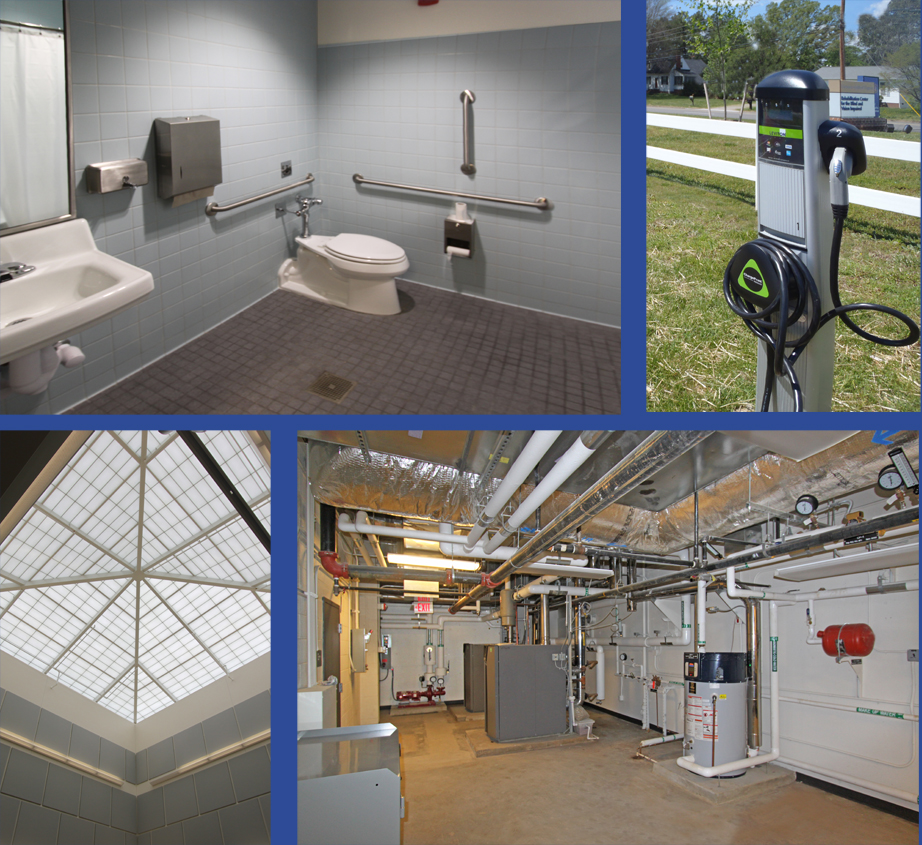
The general contractor salvaged and recycled 87 percent of all construction and demolition debris, used regionally-manufactured building materials containing recycled content, and purchased wood products harvested from sustainably-managed forests. Indoor air quality was protected from the start of construction and later by use of low-emitting building materials and furniture. The owner is continuing with this effort using green cleaning products and equipment.
Even the old and leaking flat roof has been covered with a hipped standing seam metal roof that reflects the sunlight and lowers the heat island effect through the use of a reflective solar paint.
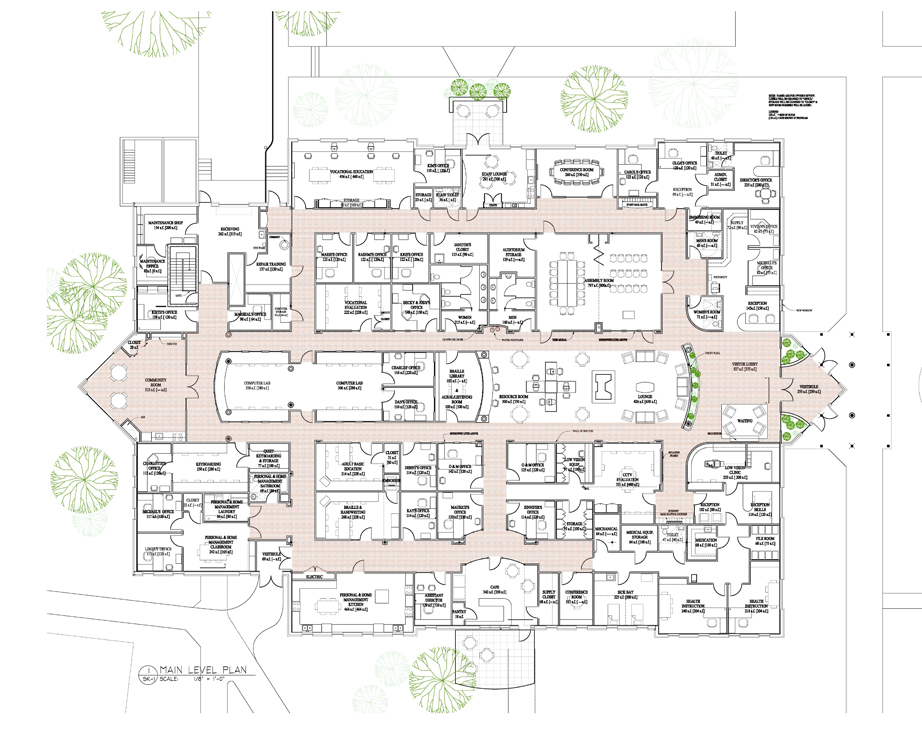
The project was a team effort with Dennis Kowal Architects as the principal designer and disability expert. DKA partnered with Mosley Architects of Richmond to provide the construction documents and LEED submissions. Colorado Architect, John Dickerson, was the project’s hearing impaired consultant. Together, Dennis Kowal Architects, office building designers, and specialist in the design for the blind and physically handicapped, designed this award winning plan for the renovated administrative offices and training center for the Virginia Department of the Blind and Visually Impaired center in Richmond Virginia.
Dennis Kowal Architects designs office environments with the occupants in mind.
Unrelated advertisement below; Please leave a comment about this blog in the comment box below the advertisement or click on more stories from the category list at the upper left top of this blog.
Design for the Multi-impaired; not your father’s hospital!

Many subtleties were used to make this maintenance-free dormitory and school for the multiply impaired look like a residence and not a hospital; notice that the window side-lites look like shutters, notice the gabled roofs and copper gutters, and see how the use of porches, railings, and chimneys changes the scale and approachability of the building.
When asked to design a prototype for a facility for multiply impaired children, Dennis Kowal Architects created a two-level house-like facility and even added a two car garage that acts as a covered ambulance transport during emergencies and as a weather-enclosed recreation room the remainder of the time. The St. Joseph’s Sisters of Peace operate Concordia House as a school and dormitory for children with both blindness and other disabilities. Their desire was a non-institutional building that provided warmth and comfort to the children and their visiting families.
A number of ground-breaking ideas were incorporated into the design including a two-tone wood trim way-finding which was stained to signal which floor you are on, touch and color panels to identify rooms when a child is unable to learn braille, and specially designed bathrooms that facilitate self-care. A commercial kitchen serves the dining hall but the kitchen was conceived as a training kitchen as well, with low-height baking stations and a dine-in area for the students to enjoy.

.
Ease of access and safety were high priorities in the design which has four grade exits, an elevator, and extra wide corridors.
|
. . |

.
The lattice theme and playful green tiles add a little fun to this facility for blind and disabled children.
|
| ... |
|
|
|

.
A welcoming interior is used by both family and students. Some of the senses are stimulated by various themes such as the fireplace, exterior rain chains, an herb garden and a “greenhouse lobby”.
|
|
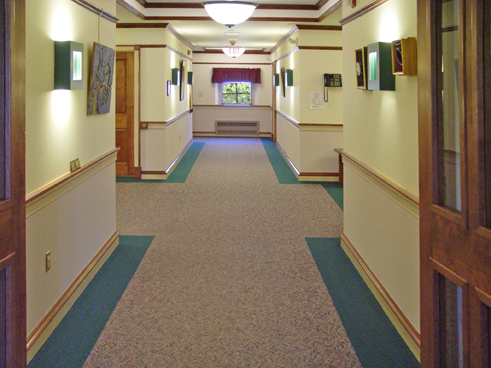 .These hospital-width corridors appear friendly due to the carpet patterns, wall sconces, and comforting wood trim. .These hospital-width corridors appear friendly due to the carpet patterns, wall sconces, and comforting wood trim. |
| ... |
|
|
 .For those with partial vision, dark stained doors identify the lower level and light doors with dark trim identify the upper level. .For those with partial vision, dark stained doors identify the lower level and light doors with dark trim identify the upper level. |
|
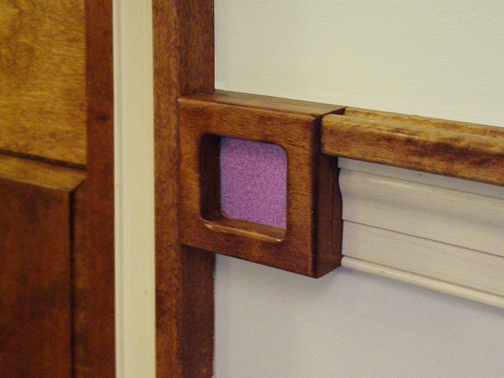
Inserts next to each bedroom door have uniquely different colors and textures so that the most severely impaired students can still identify their room.
|

Natural light, plants, and a variety of locations to train for cooking, cleaning, and independent living are combined in this 17 bed facility.
Dennis Kowal Architects is an advocate for the developmentally disabled and designs for their needs.
Unrelated advertisement below; Please leave a comment about this blog in the comment box below the advertisement or click on more stories from the category list at the upper left top of this blog.
Design for the Blind
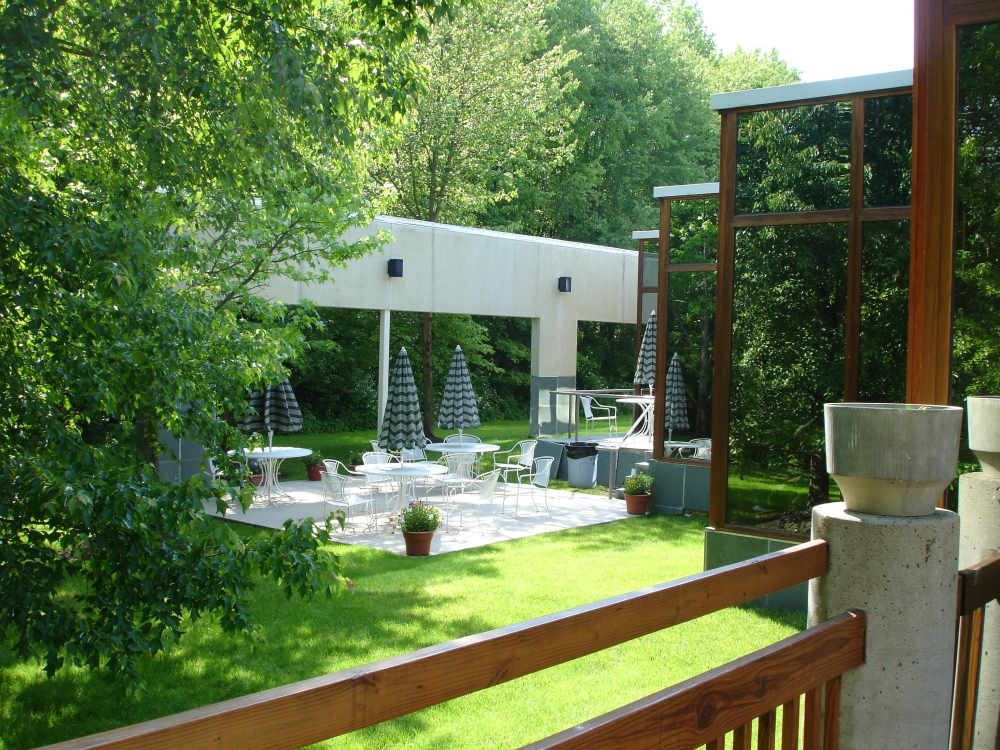
Designing for special needs clients is often misunderstood. For one, there is no space today that is exclusively for the sighted or exclusively for the blind. Buildings are for people with a variety of needs who have a variety of characteristics. Therefore, the design must incorporate a mix of approaches.
DENNIS KOWAL ARCHITECTS has been designing for the blind, physically handicapped, autistic, developmentally disabled, and learning disabled for 30 years and their completed work creates a friendly environment without shouting “special needs”. “I learned a long time ago that blindness for most is just a characteristic like short or tall and it comes with its own challenges and limitations; but it is not necessarily a disability” says Dennis Kowal about his experiences with the many blind professionals who conduct rather normal lives. The majority of the visually impaired get around without a white cane (less than 35% use a cane) or a guide dog (less than 3% use a guide dog). As a person ages, there is a one in ten chance of major vision loss but then their needs may be different as they may no longer drive, go to school or work.
At the National Headquarters of Recording for the Blind and Dyslexic (RFB&D), Dennis’ design was based on orthogonal geometry, the easiest navigation system. Curves can disorient whereas ninety degree turns are easier to follow for someone with no vision. That same person composes a picture of the space from sensing the perimeter as opposed to walking into the middle and looking around as a sighted person might. Therefore, the placement of furniture and removing obstacles at the perimeter became important to the design process. Finally, acoustics also help compose the picture. Large volumes sound different than small spaces or lower ceilings. And just as too many colors is garish for the sighted, too many sounds can be annoying to the visually impaired.
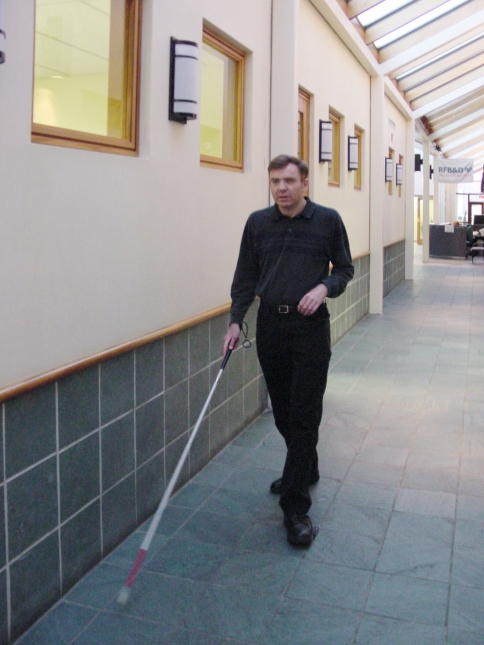
Cleanly designed edges with the minimum of obstacles are friendly to both the sighted and unsighted.
|
. . |
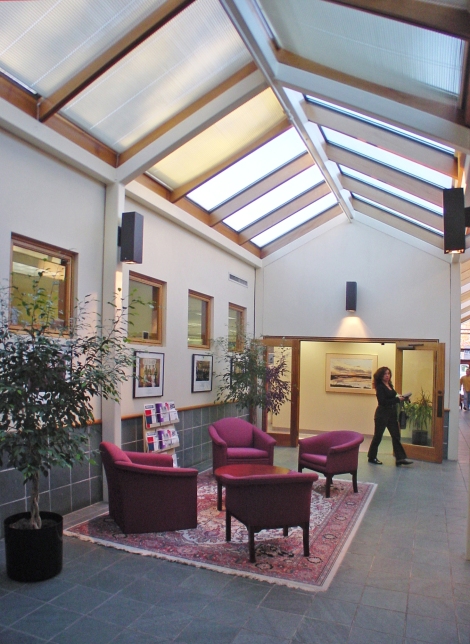
The visually impaired enjoy the same things as everyone else; fresh air, the warmth of the sun on their face, and a glare-free environment. Mechanical shades reduce glare and control the natural light in this lobby.
|
|
|
|
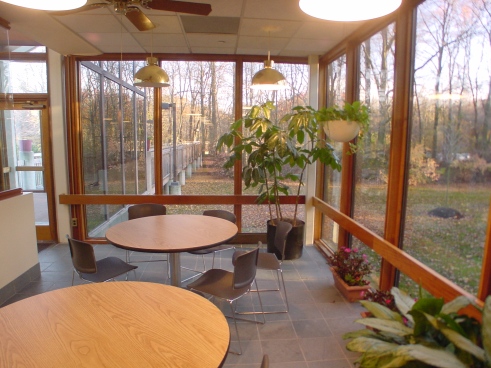
Since many will enjoy the cafeteria, a connection to the beautiful site through full height windows can still be enjoyed by many. Overhangs and the nearby woods itself provide natural shading and sound panels in the ceiling control noise.
|
|
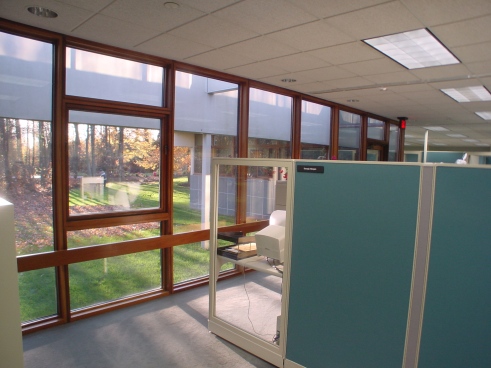
Operable windows bring in fresh air to the office area and exterior shading devices allow Daylight to brighten the interior without glare.
|
|
|
|
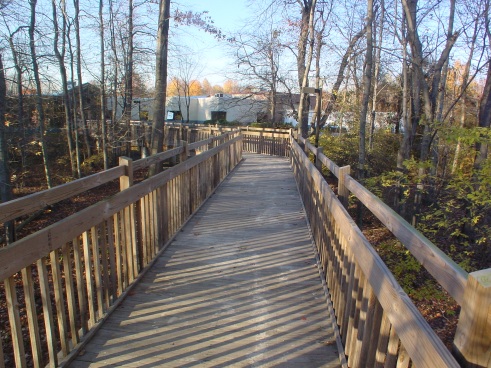
The wetlands were protected by separating the building from the parking lot with this boardwalk through the woods. Both the sighted and unsighted enjoy a walk in the woods and the wide berth allows guide dogs to pass.
|
|
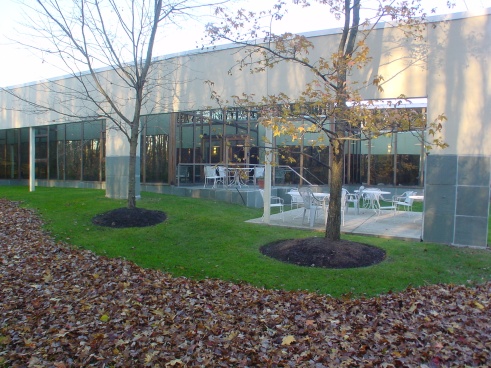
The building wall embraces an outdoor eating area providing a sense of enclosure with the freedom of a wall-less room.
|
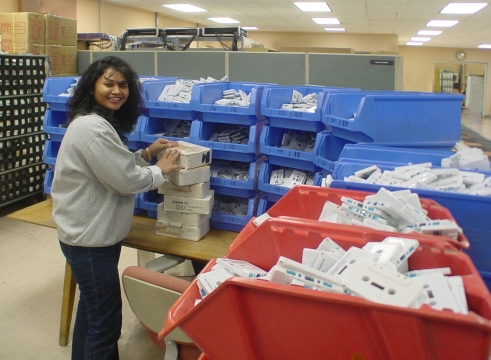
The bottom line is always the happiness of the occupants even in the processing areas where books on tape are distributed across the nation to the visually impaired.
|
|
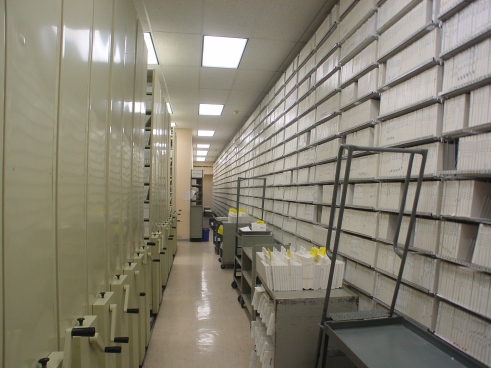
This 83,000-volume Master Tape Library is the largest educational resource of its kind in the world and Dennis designed three continuous movable shelving systems to handle the product. These 12’ tall carousels are 80’ long and rotate by computer signal to bring the selected audio master tape to an opperator for duplicating.
|
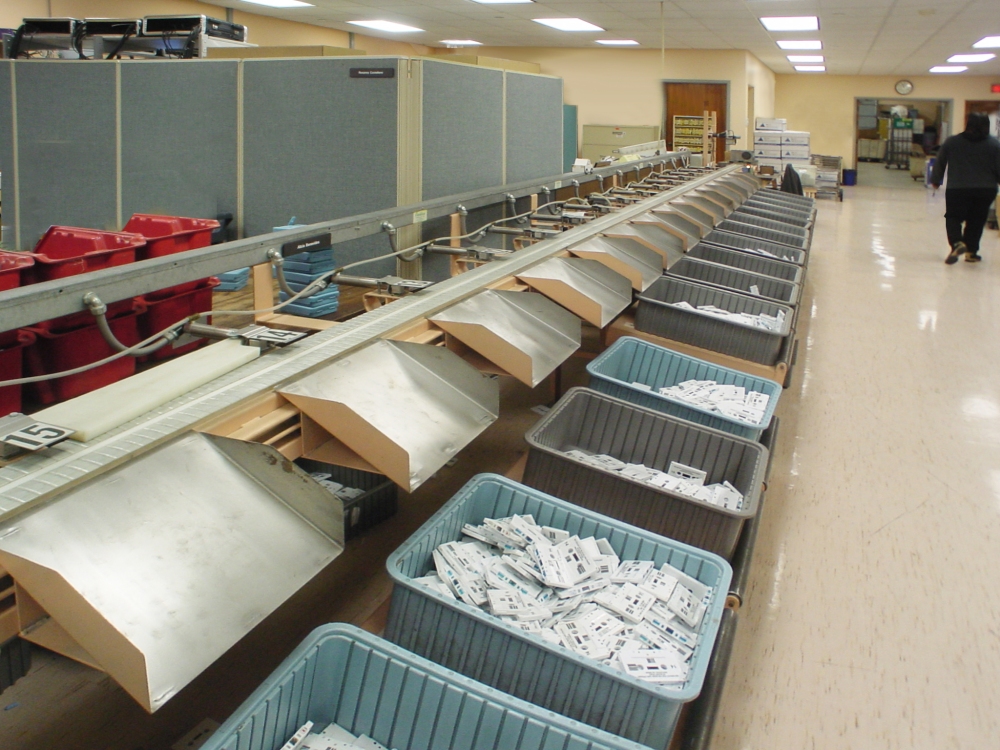
DKA created custom designed conveyor systems that recognize specific tapes and automatically distribute them.
DENNIS KOWAL ARCHITECTS designs for the blind, dyslexic and physically handicapped.
Unrelated advertisement below; Please leave a comment about this blog in the comment box below the advertisement or click on more stories from the category list at the upper left top of this blog.






















