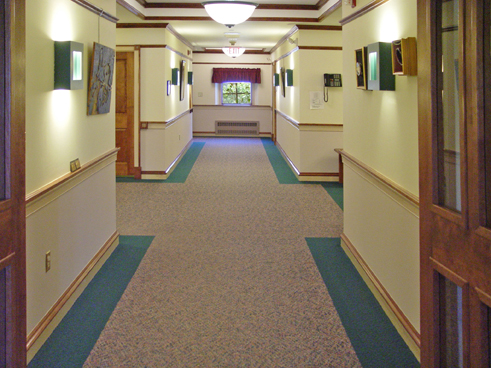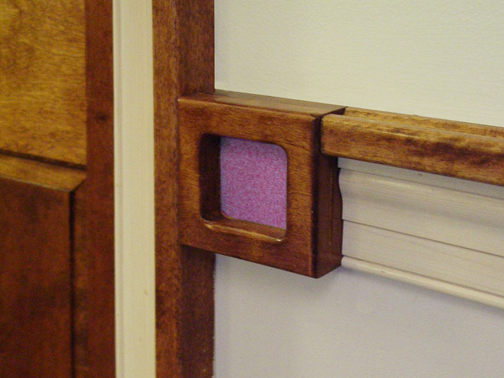National Association recognizes Kowal Design

The magazine of the American Library Association selected a Dennis Kowal Architects’ design for creating a lot of impact for the dollar. One of a handful of projects showcased in their Library Design Showcase 2012 for “Small Projects/Big Impact”, the new Plainfield Public Library children’s room is a first of its kind. The entire existing children’s library was re-invented by the Kowal Team from lighting to furniture to architecture (see our earlier blog on September 26, 2011).
Working closely with the Library Director, Assistant, and a Board Member with rainforest expertise, the Kowal Team shaped all of the existing liabilities into assets. A old reading pit that the Library assumed would be in-filled became a reading pond complete with a rope bridge and foliage. The mess of pipes concrete, and ductwork above the suspended ceilings that were assumed to remain neatly out of sight were instead exposed to create a lofty interior and painted to look like vines and the tree canopy. And the existing wide open and “boring” floor plan was enhanced with a series of intimate spaces. Thatched roof reading huts, a canvas teen tent, a reptile inspired computer counter wrapping around a bamboo forest, and a story room under a strangler fig tree define fun places to read without sacrificing sight lines and ease of supervision. Even the circulation desk is a compilation of custom made cargo boxes which feature sustainable wood construction.
|

Table tops and walls featured scenes from the rainforest.
|
. . |

A rope bridge spans this 15’ reading pond that is a favorite of all who enter.
|
|
|
|
|

BEFORE photo with low ceilings and and overcrowded circulation desk.
|
|

AFTER photo with exposed concrete waffle slab construction and sinuous piping transformed into the forest canopy.
|
|
|
|
 |
|
 |
Once again, Dennis Kowal Architects prove you can stretch your dollars when you are willing to stretch your imagination. Critics apparently agree. One impressed patron was overheard saying “I used to drag my children to the library, now my kids drag me!” The Dennis Kowal Architects design was also featured in the October 2011 issue of Library Journal and noted as “New Jersey children are wild about the rain forest-themed children’s library!”
Unrelated advertisement below; Please leave a comment about this blog in the comment box below the advertisement or click on more stories from the category list at the upper left top of this blog.
Design for the Multi-impaired; not your father’s hospital!

Many subtleties were used to make this maintenance-free dormitory and school for the multiply impaired look like a residence and not a hospital; notice that the window side-lites look like shutters, notice the gabled roofs and copper gutters, and see how the use of porches, railings, and chimneys changes the scale and approachability of the building.
When asked to design a prototype for a facility for multiply impaired children, Dennis Kowal Architects created a two-level house-like facility and even added a two car garage that acts as a covered ambulance transport during emergencies and as a weather-enclosed recreation room the remainder of the time. The St. Joseph’s Sisters of Peace operate Concordia House as a school and dormitory for children with both blindness and other disabilities. Their desire was a non-institutional building that provided warmth and comfort to the children and their visiting families.
A number of ground-breaking ideas were incorporated into the design including a two-tone wood trim way-finding which was stained to signal which floor you are on, touch and color panels to identify rooms when a child is unable to learn braille, and specially designed bathrooms that facilitate self-care. A commercial kitchen serves the dining hall but the kitchen was conceived as a training kitchen as well, with low-height baking stations and a dine-in area for the students to enjoy.

.
Ease of access and safety were high priorities in the design which has four grade exits, an elevator, and extra wide corridors.
|
. . |

.
The lattice theme and playful green tiles add a little fun to this facility for blind and disabled children.
|
| ... |
|
|
|

.
A welcoming interior is used by both family and students. Some of the senses are stimulated by various themes such as the fireplace, exterior rain chains, an herb garden and a “greenhouse lobby”.
|
|
 .These hospital-width corridors appear friendly due to the carpet patterns, wall sconces, and comforting wood trim. .These hospital-width corridors appear friendly due to the carpet patterns, wall sconces, and comforting wood trim. |
| ... |
|
|
 .For those with partial vision, dark stained doors identify the lower level and light doors with dark trim identify the upper level. .For those with partial vision, dark stained doors identify the lower level and light doors with dark trim identify the upper level. |
|

Inserts next to each bedroom door have uniquely different colors and textures so that the most severely impaired students can still identify their room.
|

Natural light, plants, and a variety of locations to train for cooking, cleaning, and independent living are combined in this 17 bed facility.
Dennis Kowal Architects is an advocate for the developmentally disabled and designs for their needs.
Unrelated advertisement below; Please leave a comment about this blog in the comment box below the advertisement or click on more stories from the category list at the upper left top of this blog.















